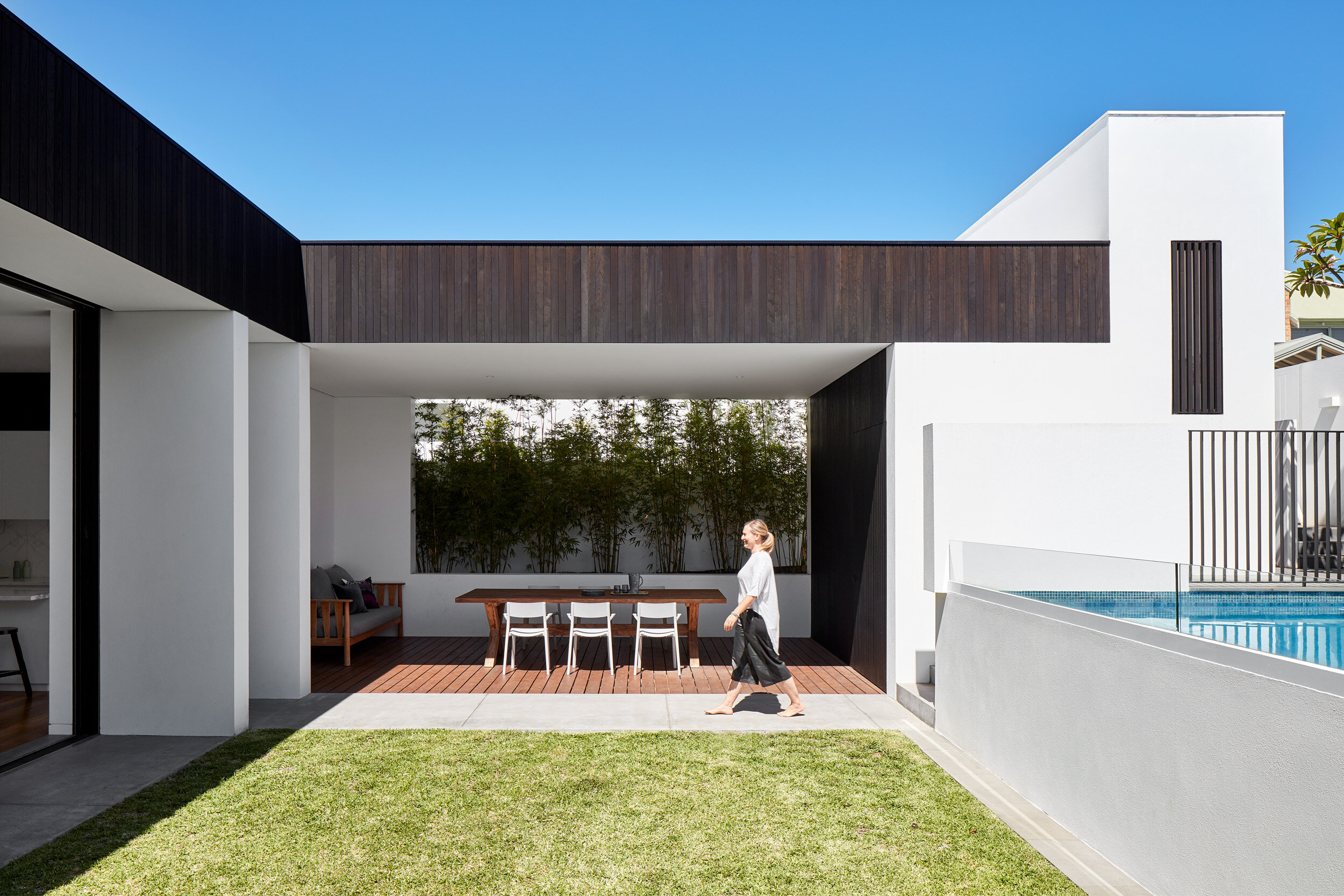Residential
Freshwater Residential Design
A beautifully crafted rear extension to a federation house in Claremont Western Australia.
A rear extension to a federation house in Claremont, this project adds a new living and dining area, kitchen with scullery, covered external area, and pool. These additions form a U-shaped plan, with a garden and lawns pulled into the centre of the extension. Built on a site with a significant rise to the rear, the new volumes are embedded into the earth, level changes are seamlessly incorporated into the architecture and landscape.
The residential project continues the practice’s exploration of ‘deep openings’, with west-facing doors and windows sheltered by metre deep eaves that emphasise the movement between a protected internal space and the outside. Elsewhere, daylight’s effect on the spaces is celebrated through a screened timber bay window in the living room and a brass lined skylight that bounces golden light into the kitchen.
While materials and colours are restrained, the project is playful and adventurous. Built using a combination of rendered masonry blade walls and timber cladding, the extension is composed of simple geometric forms that ‘shift and slide’ as they intersect with each other. The stained timber cladding wraps the extension at roof level, binding the new elements under a cohesive datum, while a double height volume caps the extension at its rear, a punctuation mark that finishes the project.
Testimonial
Cast Studio have designed two contemporary extensions for my family, incorporating key elements to link the old federation style to the new. We respect his ideas, thoughts and design and enjoy living in the new space.











