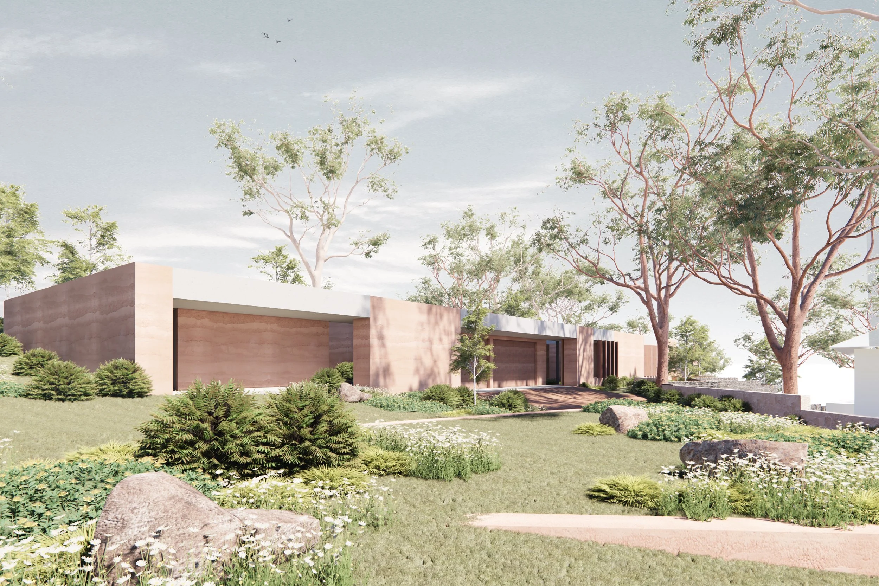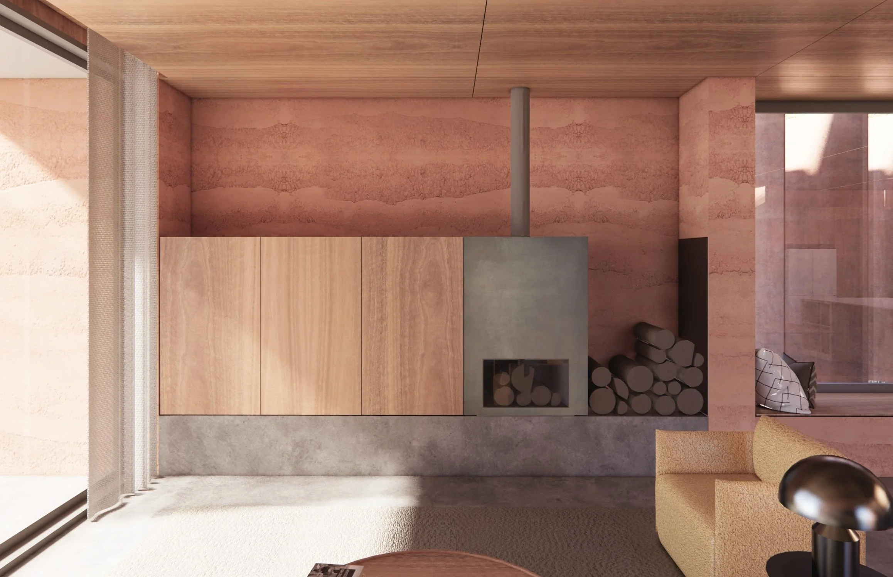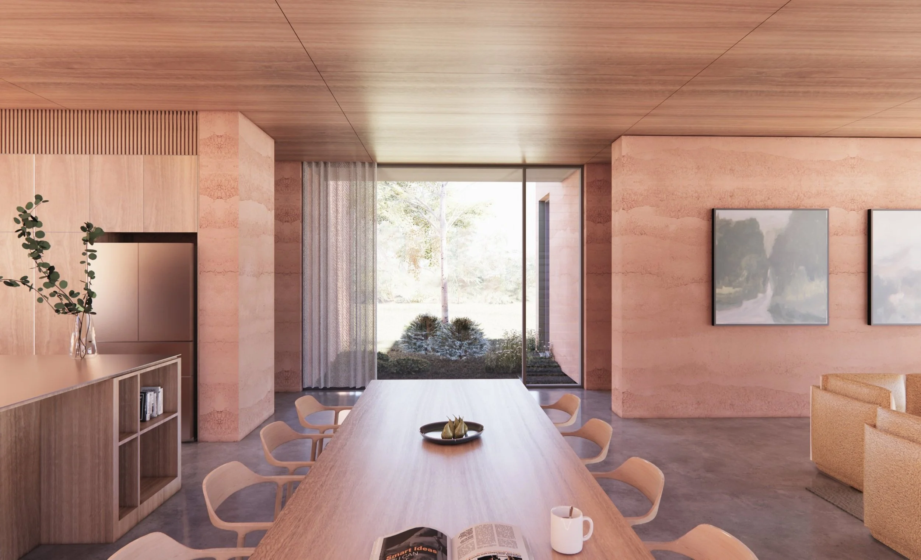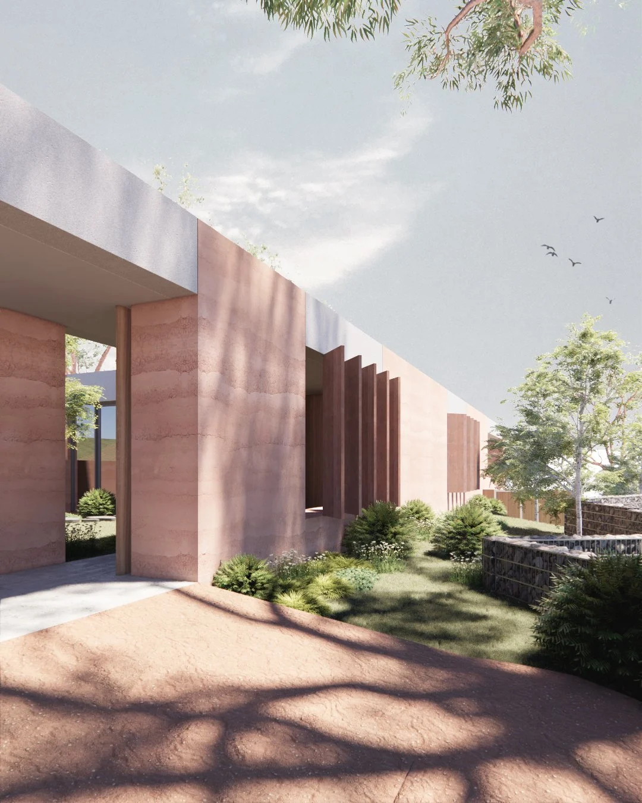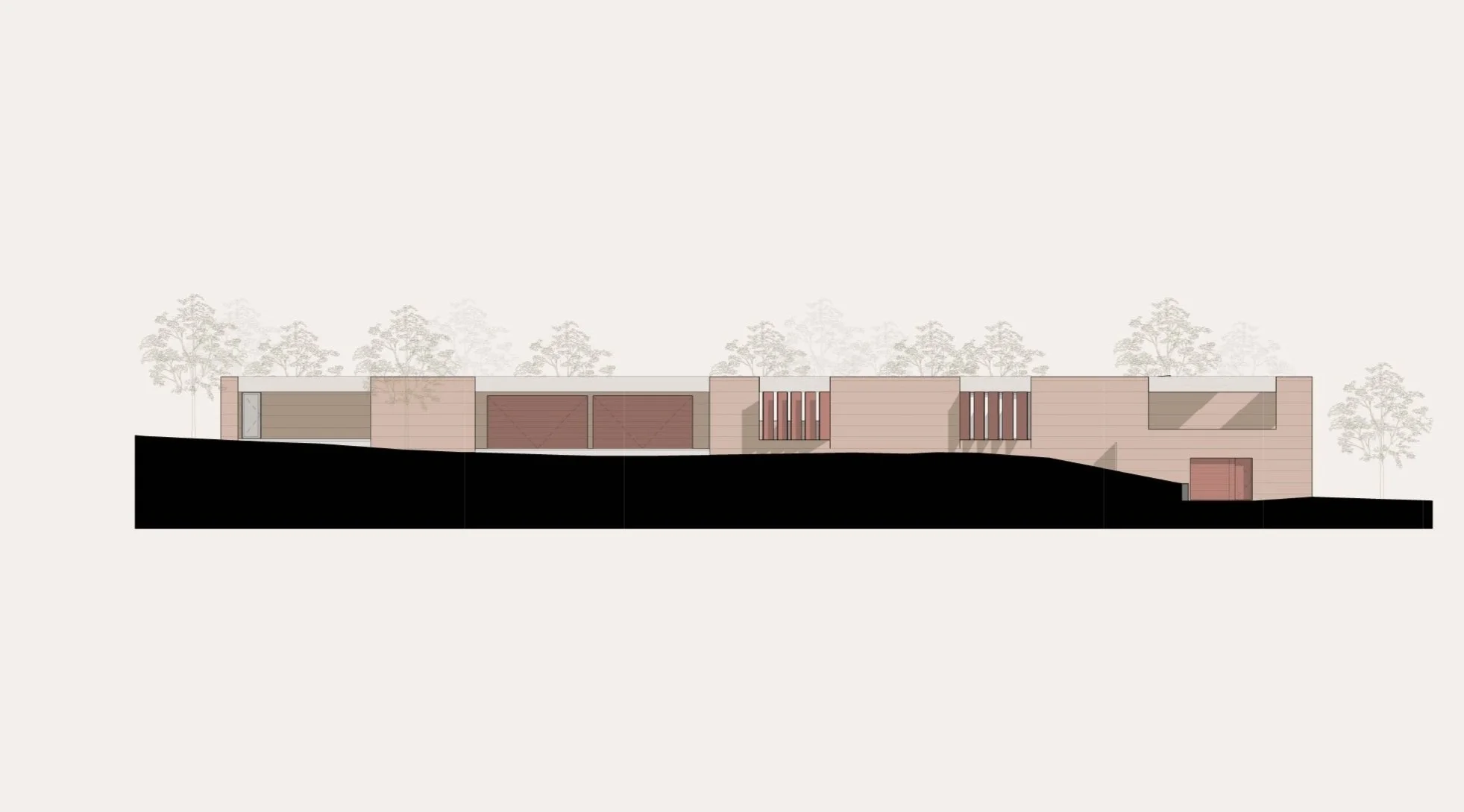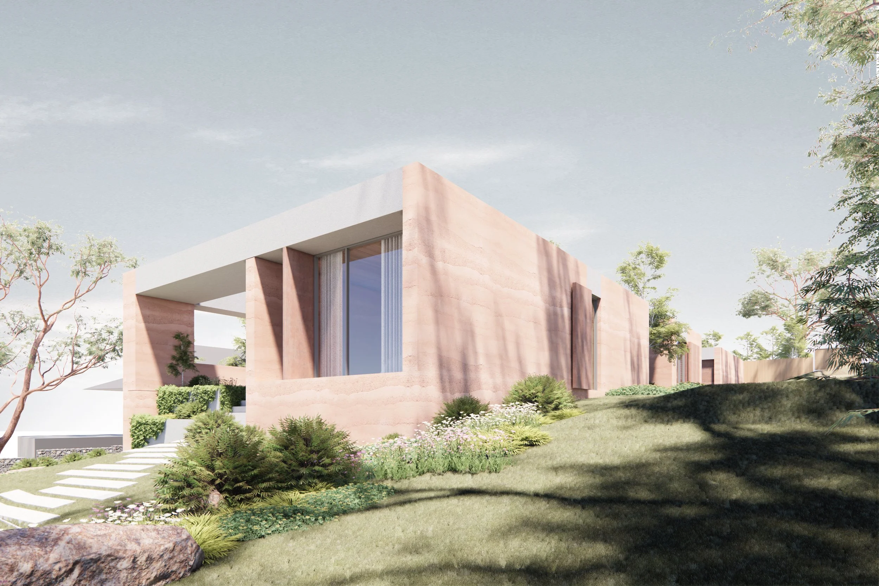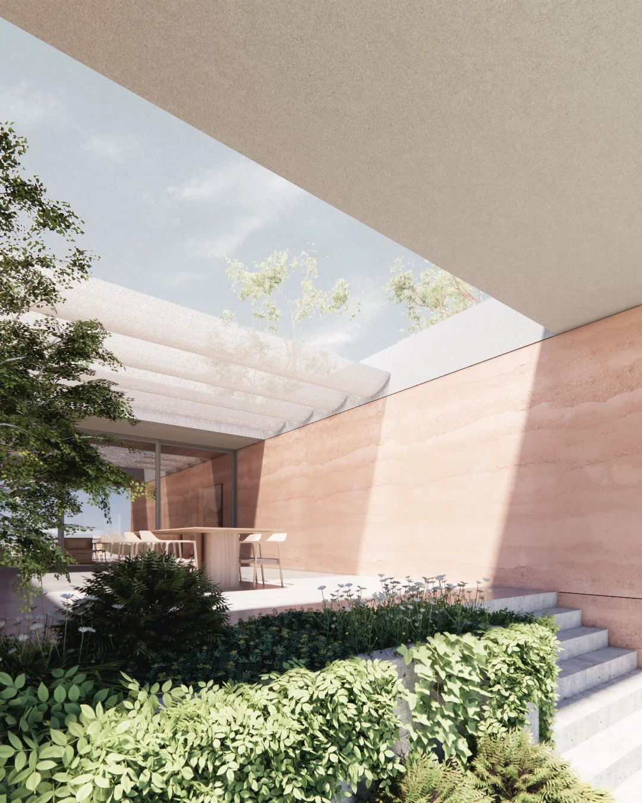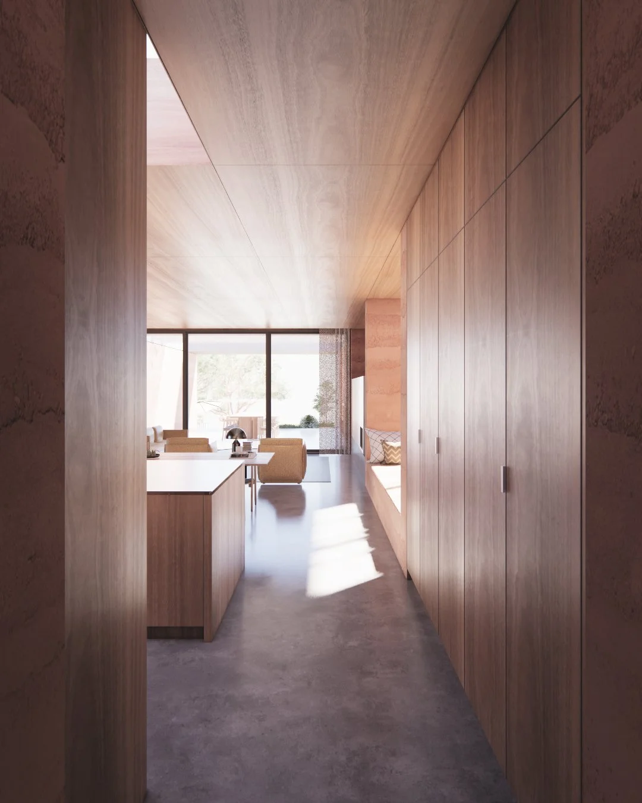Residential
Twin Wall House
Built between two monumental, rammed earth walls that extend from one end of the building to the other.
Project Details
3D Renders — Cast Studio
Designed for a couple and their boisterous four-legged ‘children’, this house sits on a strangely shaped left-over site that falls steeply down from road to valley. With a resulting irregular building envelope on a north-south axis and a testing BAL-FZ bushfire rating, the house design responds to a dual desire to protect while providing views across to Kalamunda National Park.
Built between two monumental, rammed earth walls that extend from one end of the building to the other, the house is divided between main two-bedroom dwelling, a garage with motorbike workshop, and a guest studio. Courtyards between each volume allow for cross ventilation and daylight, plus separation of the different uses and somewhere for the dogs to play. Operable steel screens along the length of the wall curate views while providing protection in the event of a bushfire.
Maintaining a consistent level along its length, a clear circulation spine runs from one end of the house to the other, finishing at a raised deck that looks down to a stand-alone pool and sauna. Shared areas give way to private spaces in a simple organisational sequence, while large skylights bringing daylight deep into the plan. Interior spaces maintain the same materials as the exterior (rammed earth, corten steel) and introduce softer elements like a timber ceiling and richly toned tiles.
With its massed rammed earth structural system, efficient planning and passive solar design, the house is designed for low life cycle embodied carbon. Concealed rainwater tanks (built under the house) and a comprehensive electrification strategy only burnish the building’s environmental credentials.

