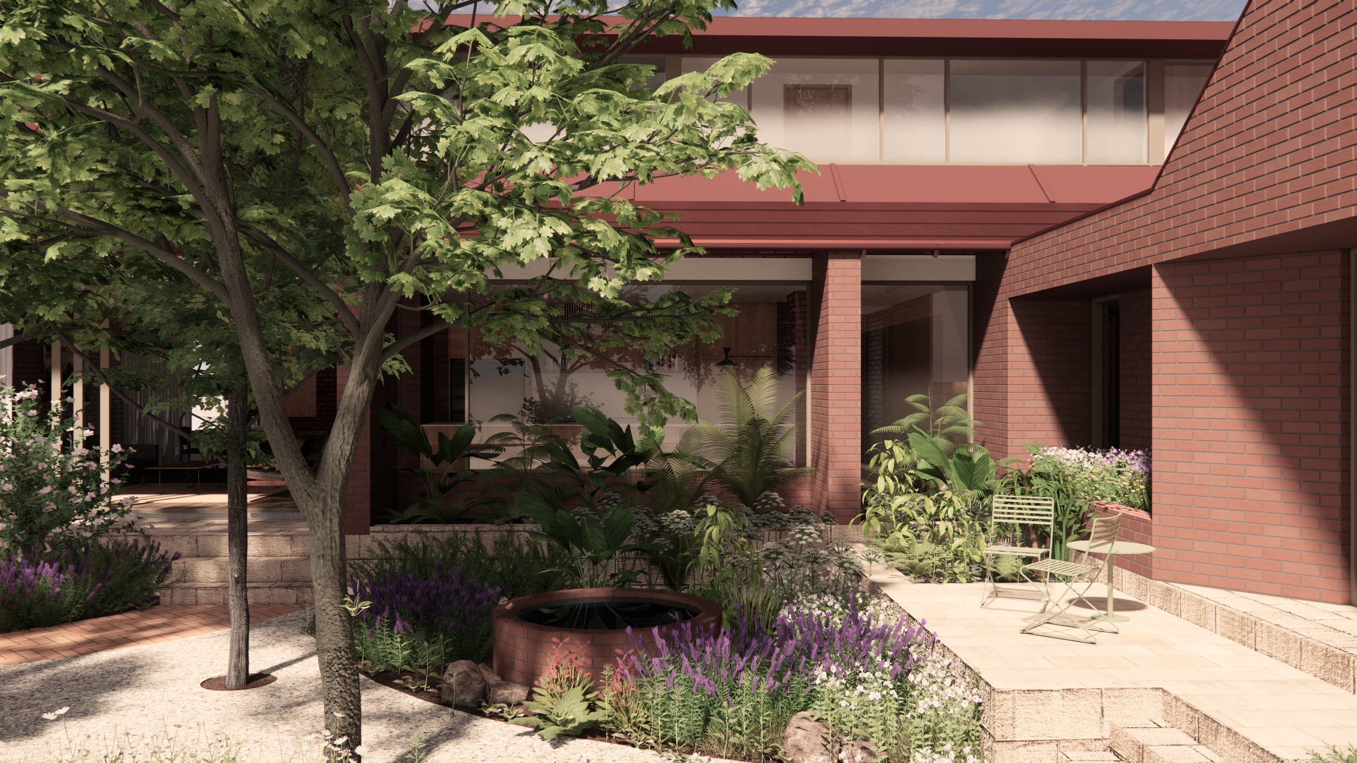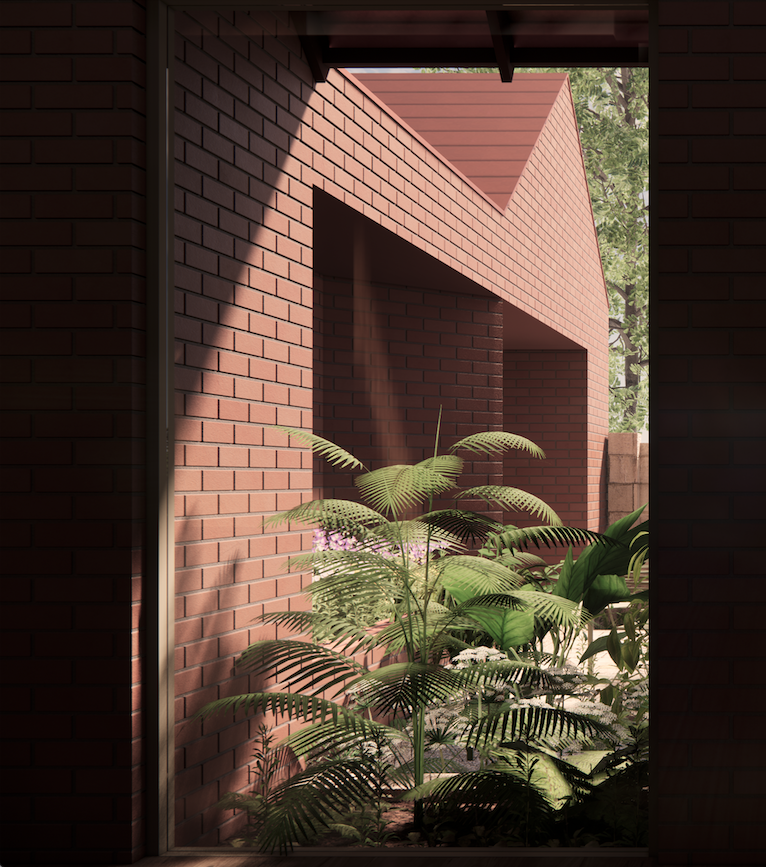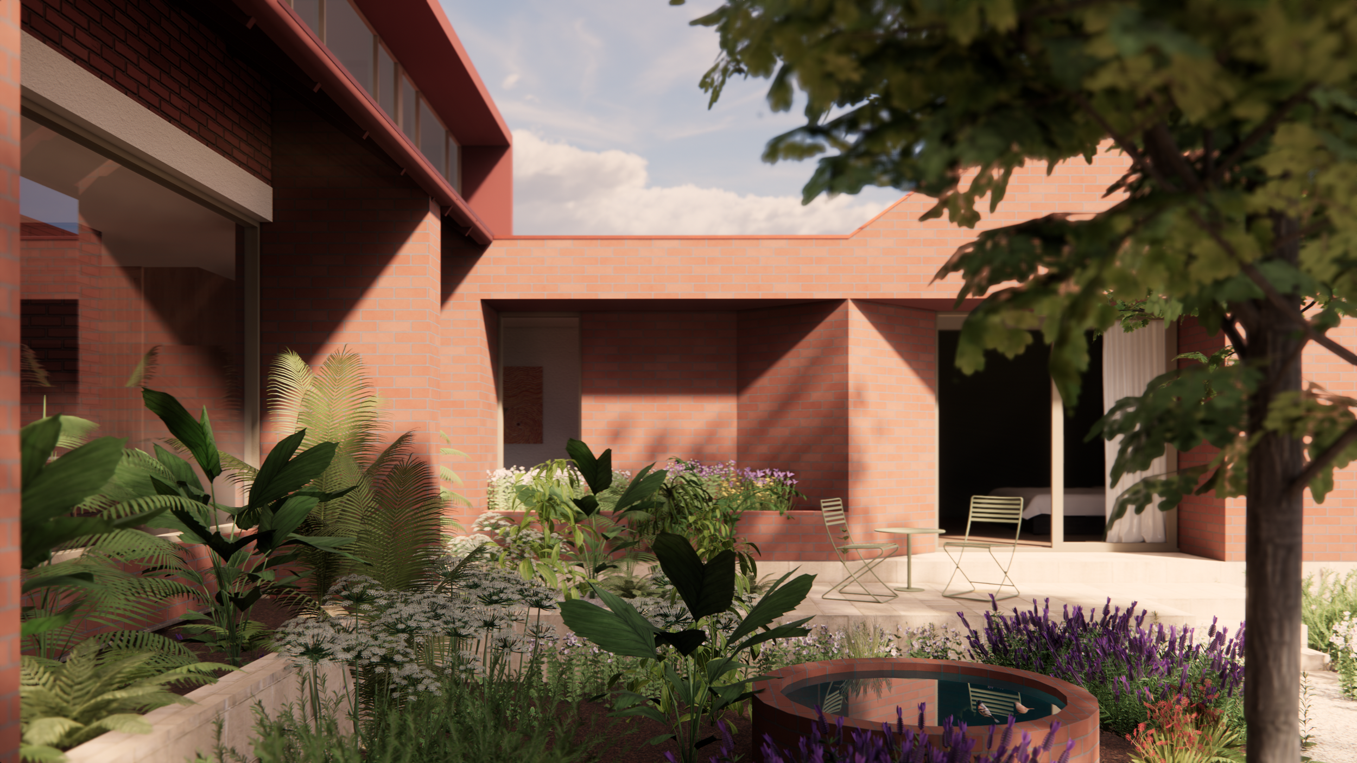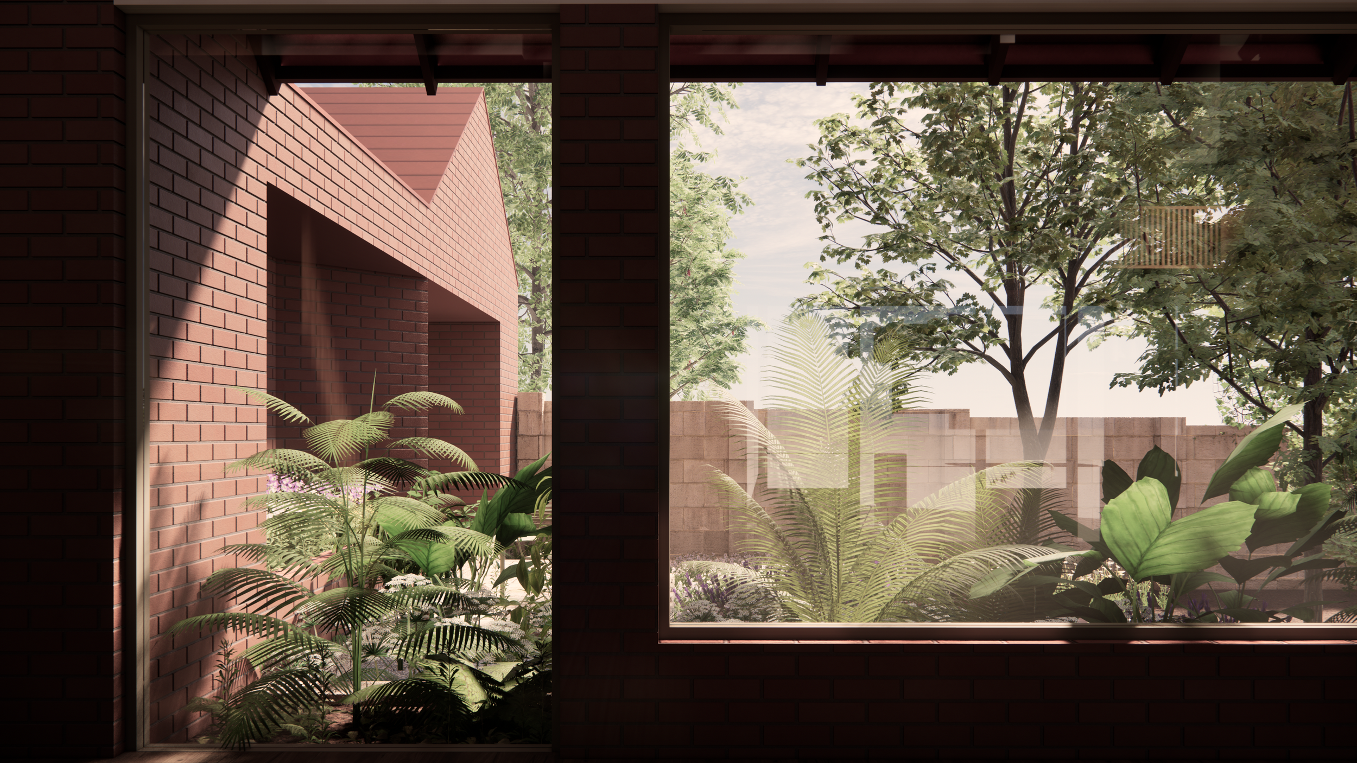Residential
Carrington Residential Design
Carrington; a new comtempory home situated in Mt Lawley.
Nestled within the heritage precinct of Mount Lawley, this residential architectural project presents itself as a single-storey structure, harmoniously integrated into the surrounding streetscape. However, beneath the surface, a hidden treasure awaits as an additional level is cleverly concealed within the roof space. This innovative design approach maximise space utilisation while maintaining the project's unassuming exterior.
Upon entering, the internal volumes of the building unfold, creating a captivating play of expanding and contracting spaces. These dynamic spatial arrangements offer moments of refuge and delight, allowing occupants to experience a range of atmospheres and scales within the same architectural composition. The interplay of light, shadow, and proportions evokes a sense of intrigue and discovery as one navigates through the different areas.
The project thoughtfully incorporates a central courtyard that embraces the northern sunlight. This carefully designed courtyard not only serves as a focal point but also creates a harmonious connection between the indoor and outdoor spaces. Bathed in sunlight, the courtyard transforms into a serene garden oasis that can be enjoyed from within the house.
The strategic placement of the courtyard allows natural light to permeate deep into the interior, illuminating the living spaces and infusing them with a warm and inviting ambiance. The occupants are treated to picturesque views of the lush greenery, creating a seamless integration between the built environment and nature.
The courtyard becomes a multifunctional space, blurring the boundaries between the interior and exterior. It offers a serene retreat for relaxation and contemplation. This intentional design approach not only enhances the overall aesthetics of the project but also enriches the living experience, bringing the beauty of the garden into the heart of the house.







