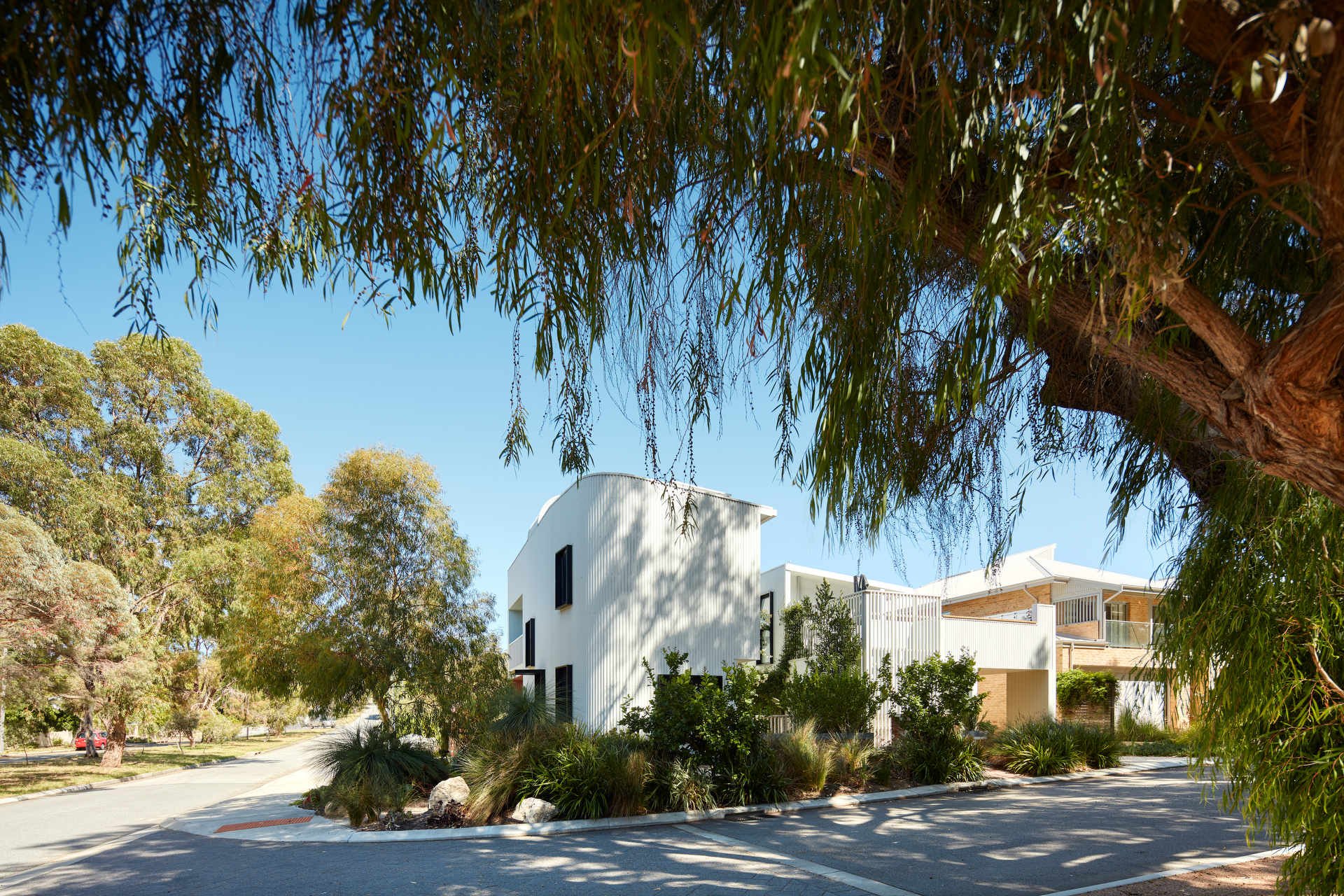Multi Residential
Gen Y Multi-Residential Design
The Gen Y housing project is a multi-residential project that was conceived as a foothold in the housing market for a generation fast being priced out of the ‘Australian dream’.
Project Details
Photographer — Robert Frith
The LandCorp ‘Gen Y’ demonstration housing, which Cast Studio, formerly David Barr Architects, won through competition in 2013, is a multi-residential project that was conceived as a foothold in the housing market for a generation fast being priced out of the ‘Australian dream’. With a design strategy of ‘small and raw’ units that are well located and well priced, the project attempts to reconceptualise what is achievable when community, sustainability and cost are prioritised equally.
A collection of small and affordable apartments, the project is based around a standardised core wet area and kitchen, with the three separate homes having a combined internal area that is less than the average Australian home. Each unit is strata titled to contain private ownership of interior and exterior spaces and shared common property.
The ‘Gen Y’ demonstration housing speaks to a desire for community by providing generous shared external and semi-external areas. Amalgamated productive gardens, gathering spaces and storage areas (for bikes, kayaks, scooters and beyond) create an external area that is shared between units and with the street. The project suggests a deliberate blurring between outside and inside (be it outside an apartment or outside the site) and provokes social and ecological interaction.
The ‘Gen Y’ Demonstration House has been accredited with a ‘gold medal’ level life cycle analysis by Etool, meets the principles of the ‘One Planet Living’ sustainability framework, and has been designed to meet the essential requirements of the ‘Livable Homes’ accessibility standards. The house, through generous corporate and institutional sponsorship, has also been designed with PV cells and battery storage, a 10,000L underground rainwater tank, and performance monitoring for all key services.
Awards
2025:
WinConnect Apartment Awards for Excellence – Enduring Architecture Winner
2017:
National Sustainability Awards, Best of the Best, Winner
National Sustainability Awards, Multiple Dwelling, Winner
AIA Architecture Award, Residential Architecture, Multiple Housing, Winner
AIA Architecture Award, Sustainable Architecture, Winner
National Architecture Awards, Sustainable Architecture, National Commendation











