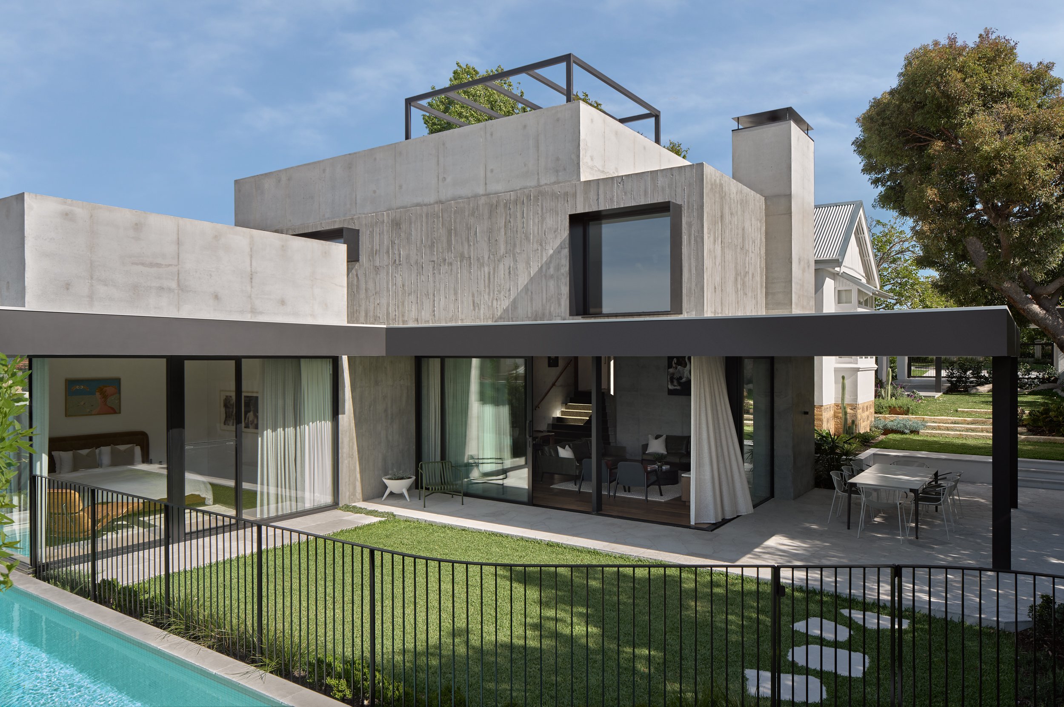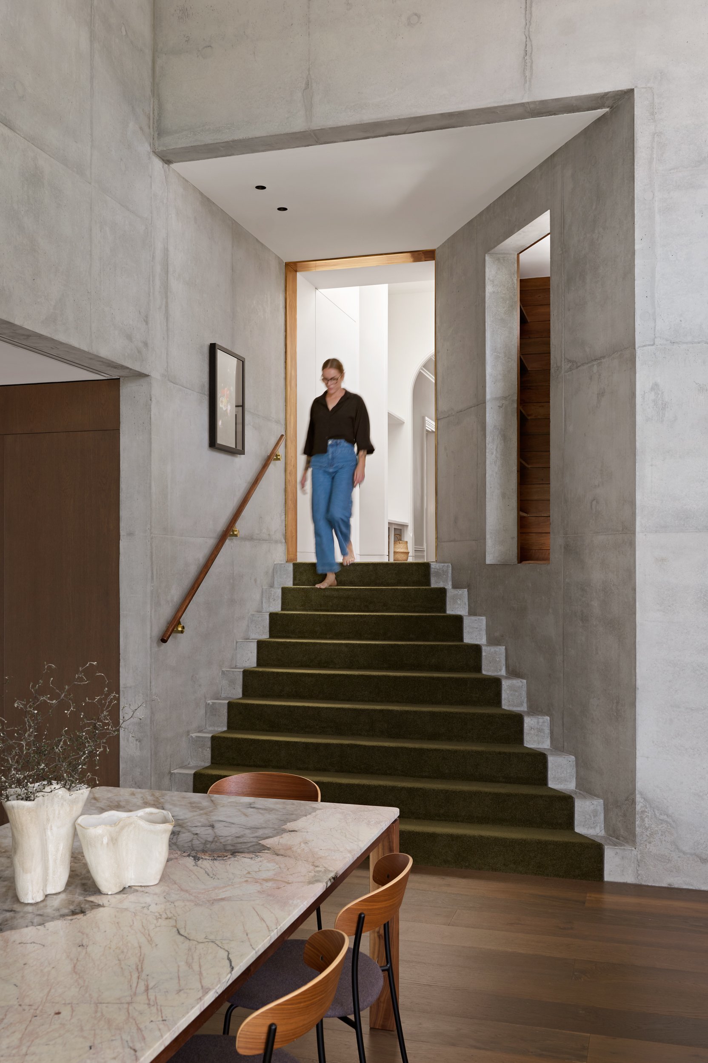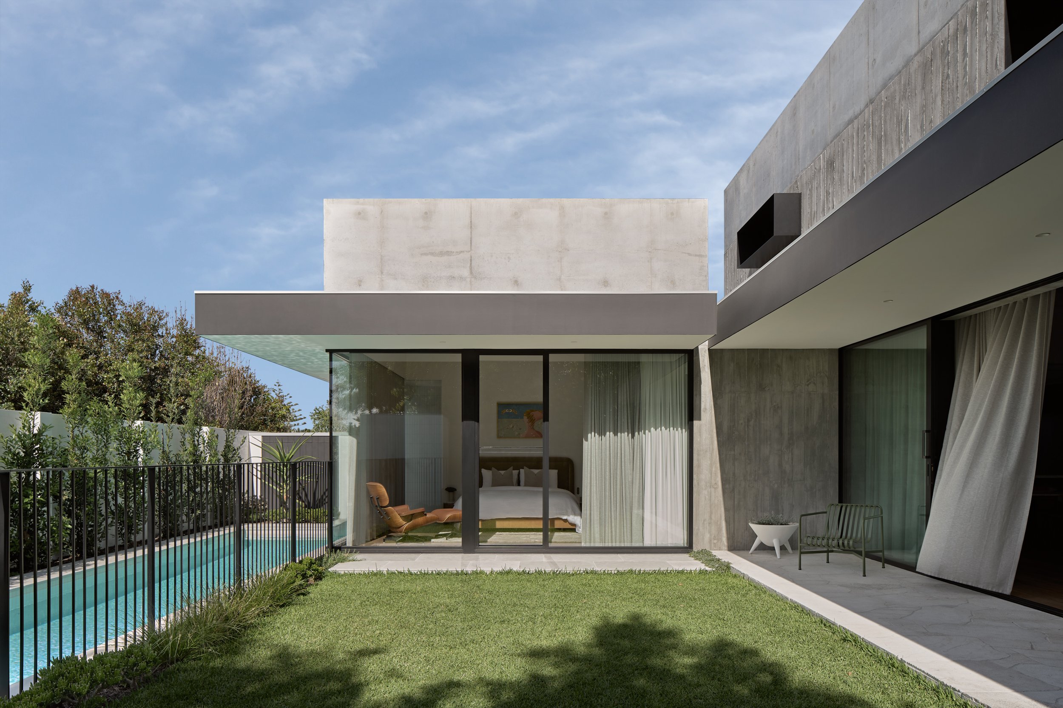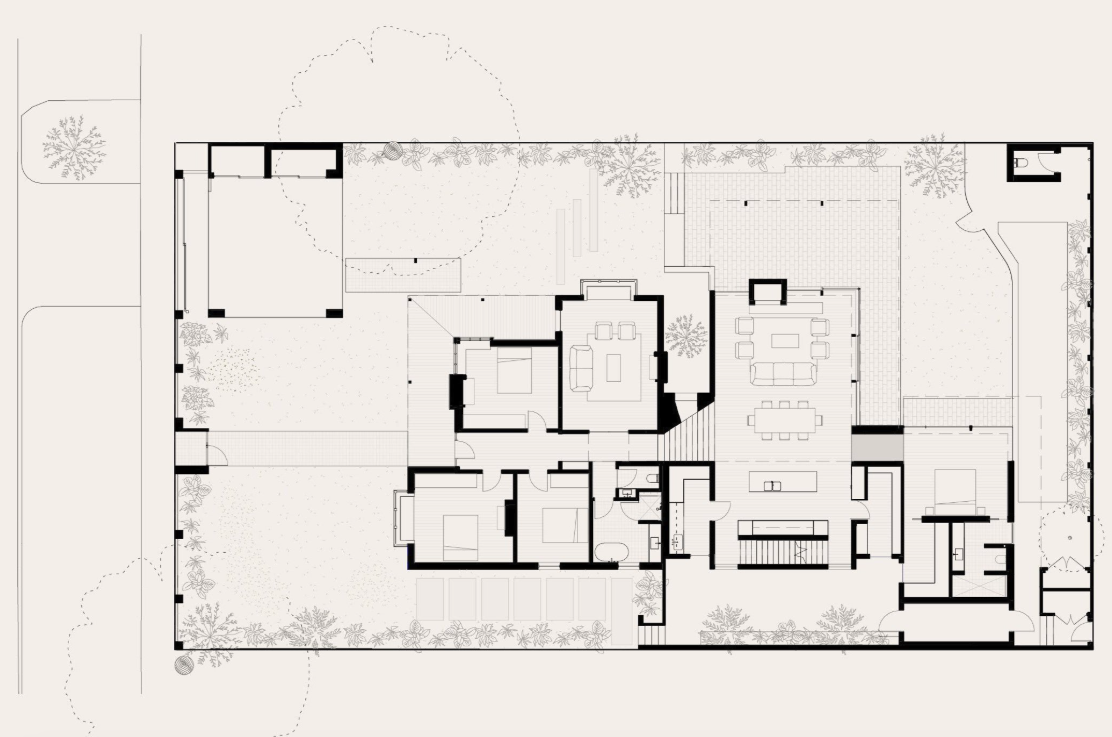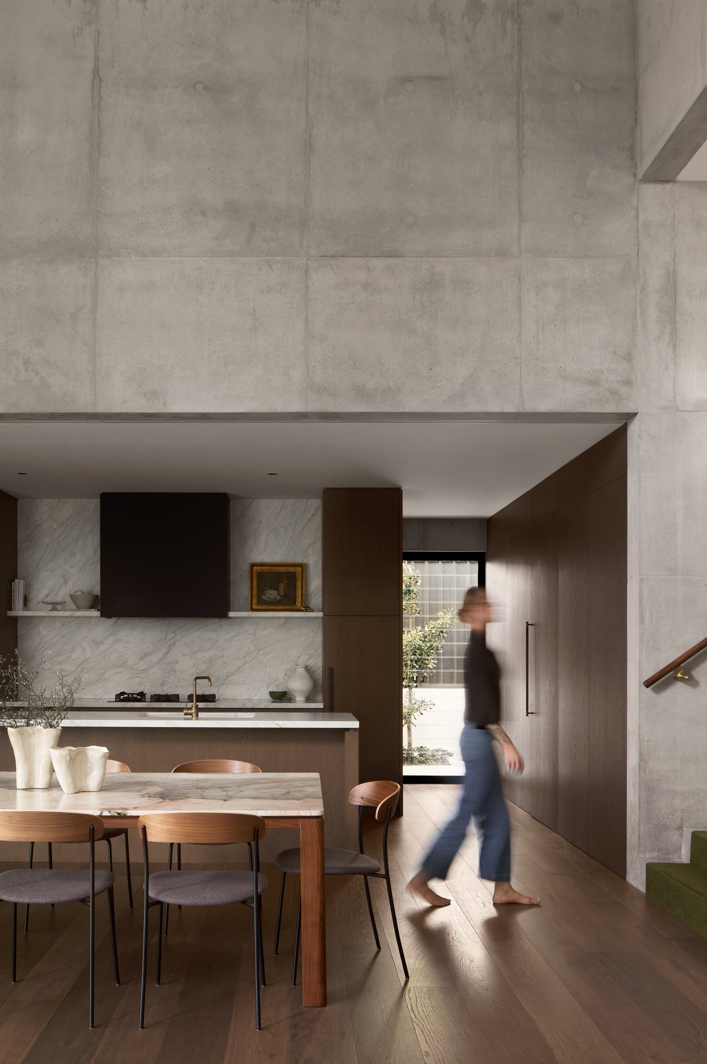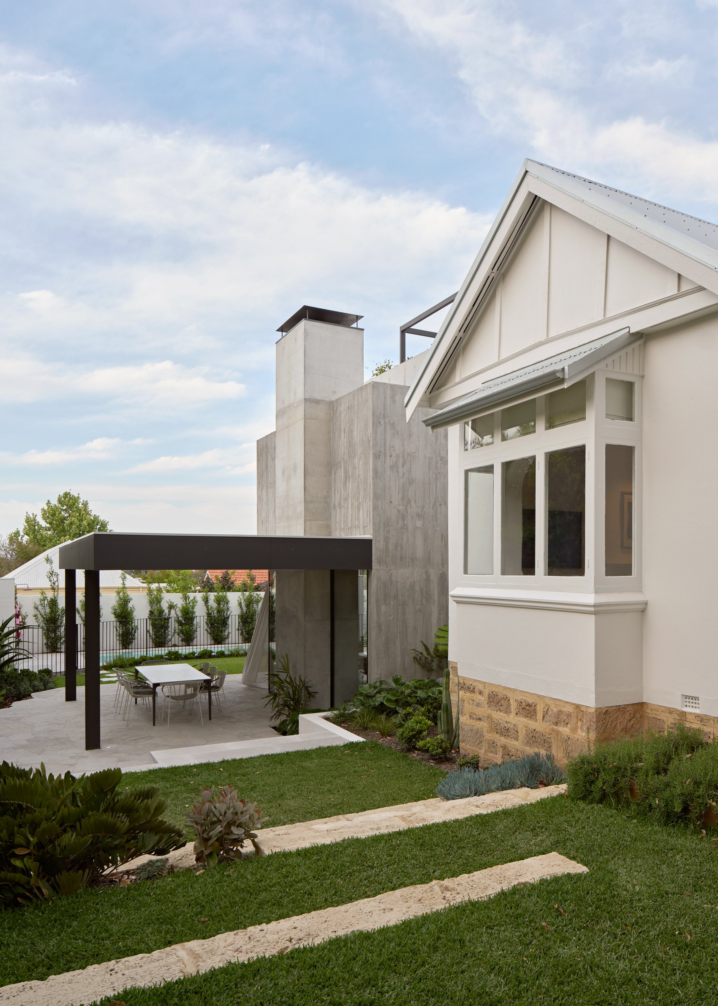Residential
Alexandra
A substantial contemporary architectural addition to an existing federation house in Claremont, WA.
Project Details
Photography — Jack Lovel
Media Styling — Still Interior Styling
Builder — Interstruct
This substantial addition to an existing federation-era house makes use of a favourable orientation and a falling site to discretely add a double storey north facing living and dining pavilion and a single storey bedroom wing to the rear of the property. Built for a couple with young children, the L-shaped extension transforms the house’s relationship to its site and connects the new living areas directly with a landscaped garden and pool.
Having passed through the carefully restored halls and rooms of the front house, a sculptural concrete stairway drops down into a double height living area that is defined by large lengths of double-glazed sliding doors opening onto protected verandah spaces and, floating above, sheer walls of white off-form concrete. The concrete is used throughout the project, in a range of finishes that transition from smooth faced internally to timber board marked externally. The predominate use of structural concrete is offset by walnut timber flooring, wall lining and cabinetry, which gives a warmth to the spaces and is complemented by rich marble benches and surfaces.
Complementing the living room and kitchen, secondary areas are tucked invisibly to the side, below and above, with a hidden three-level staircase connecting a basement below and spare bedroom wing above. A laundry and pantry are tucked away behind frameless concealed doors in the kitchen, prioritising the main spaces and reducing the pavilion to just its two key rooms. A lower passage continues the house’s main circulation access to the main bedroom wing, its taller ceiling and hidden service rooms echoing the logic of the living area.
The main extension is complemented by a new carport, boundary fences and walls, and ancillary structures, all tied into the material and formal language of the project. A covered rooftop deck is hidden on the top of the project, offering breathtaking views over the gentle hills and rooftops of Claremont.
Awards
AIA Architecture Award – Alterations and Additions, commendation

