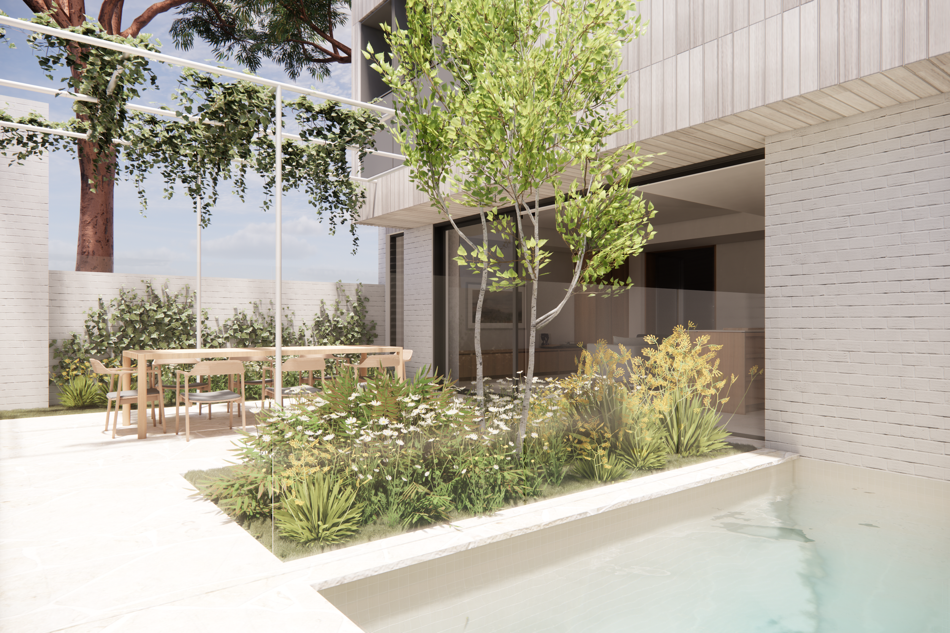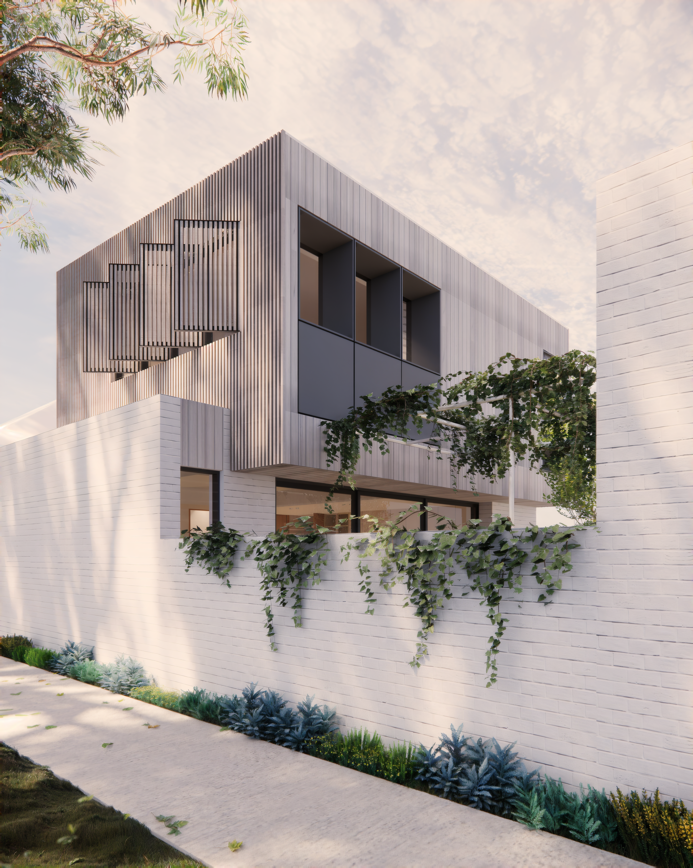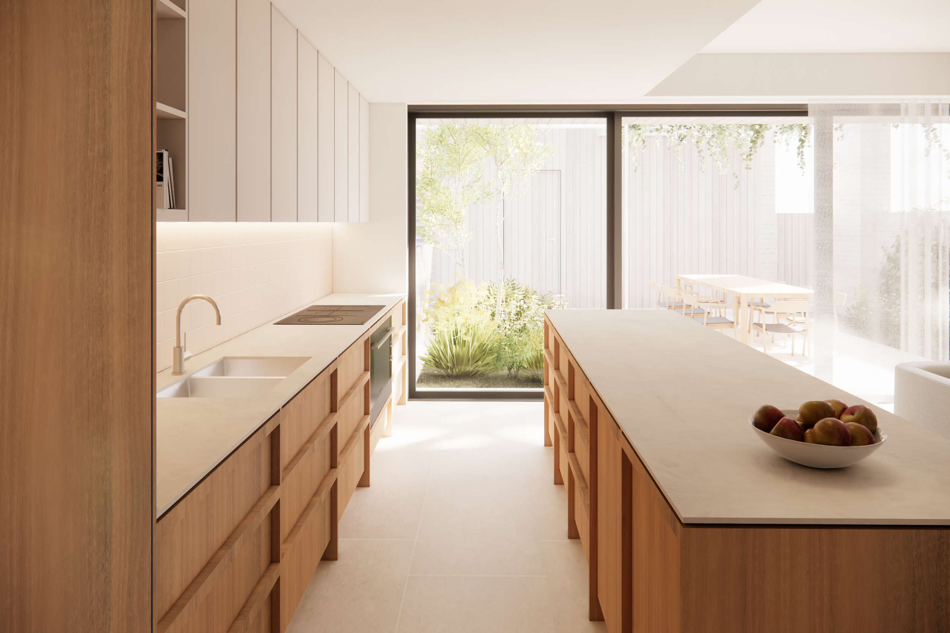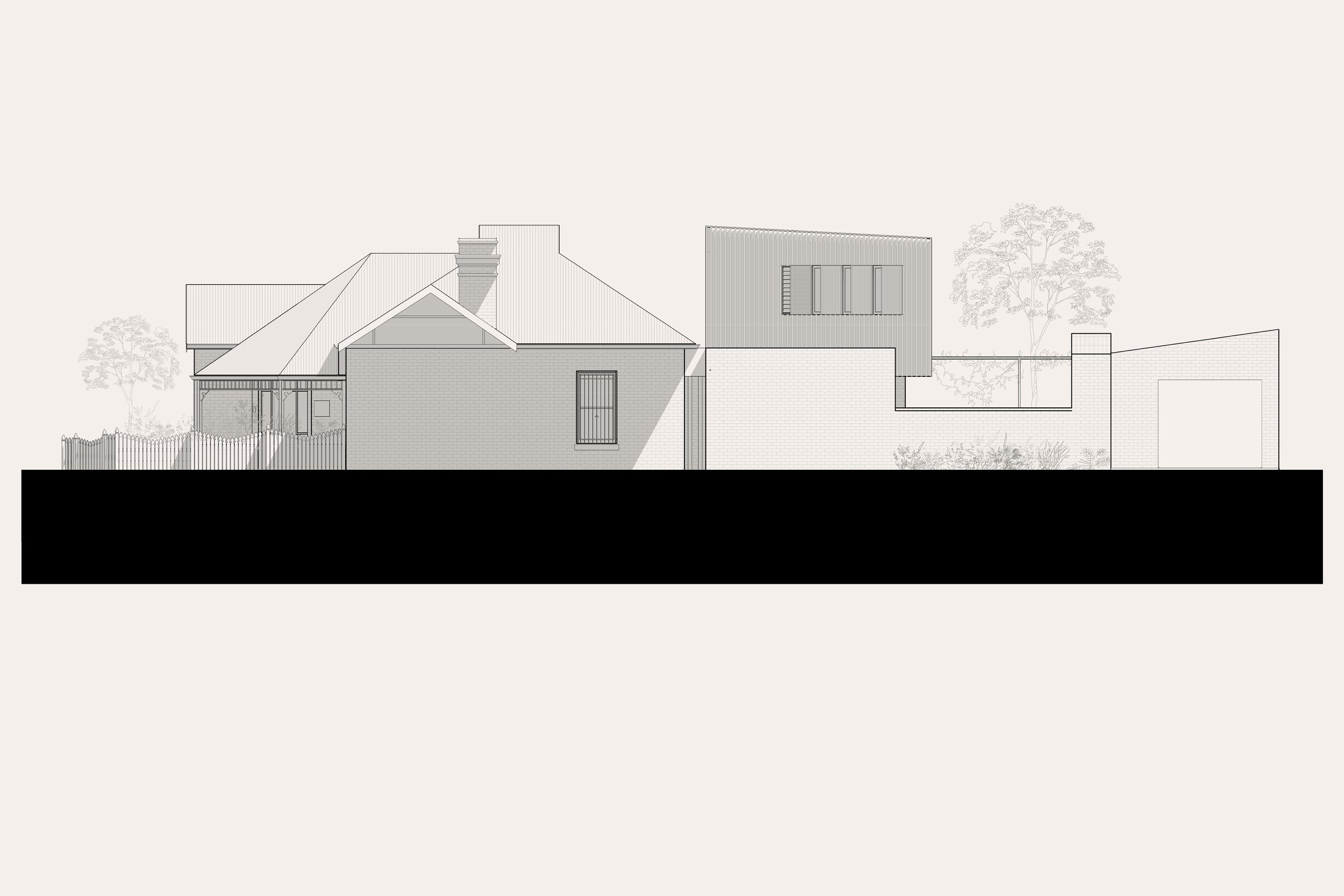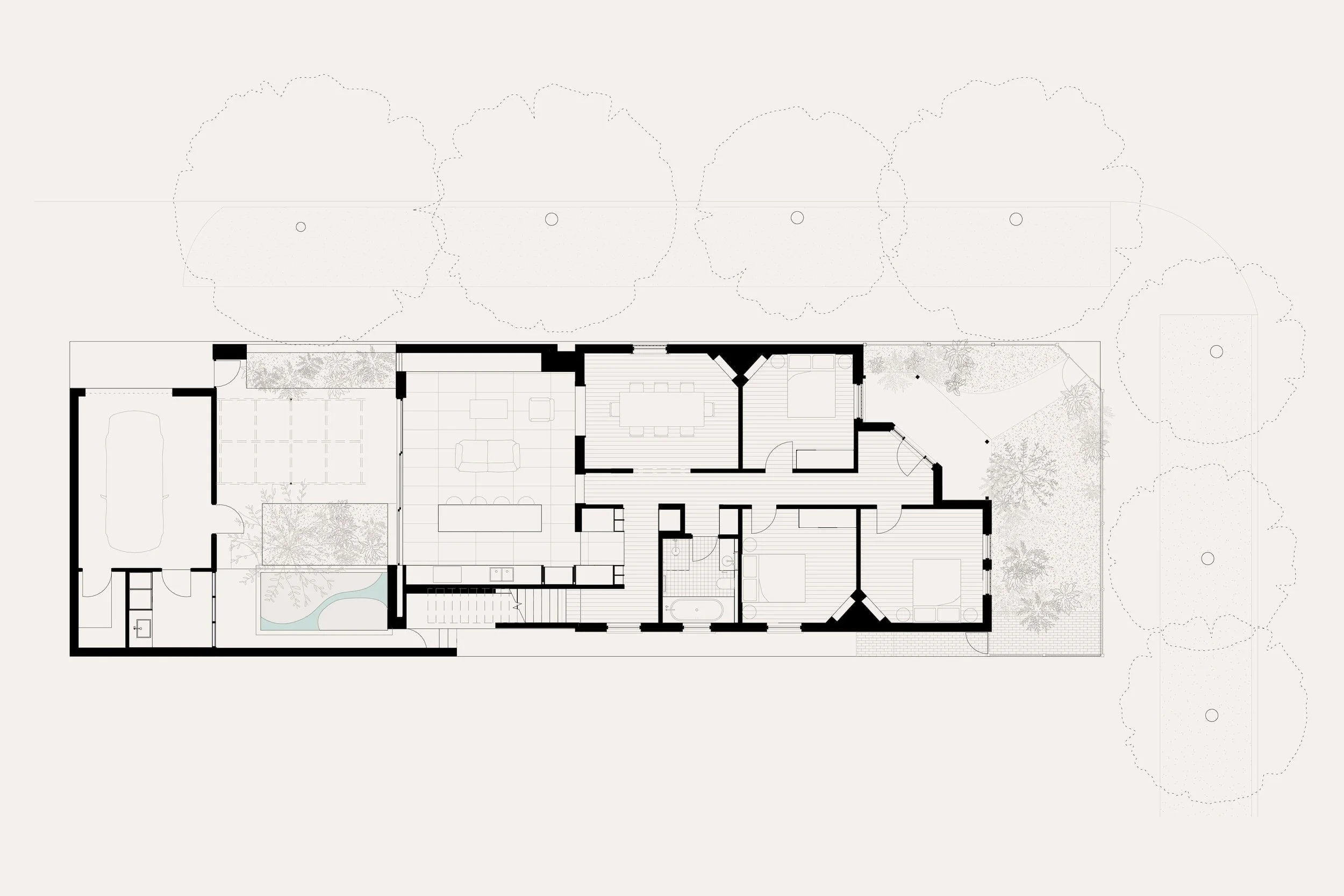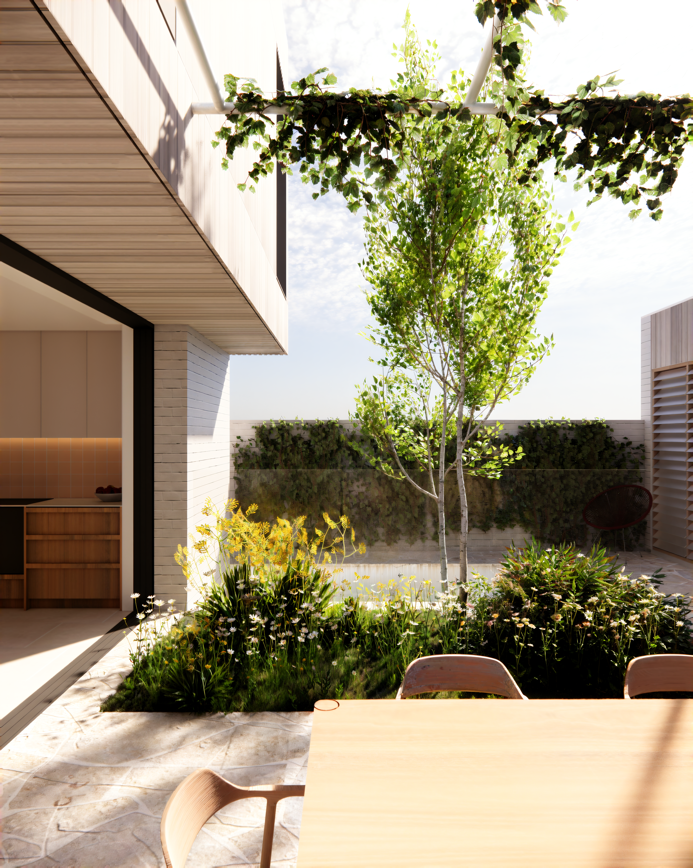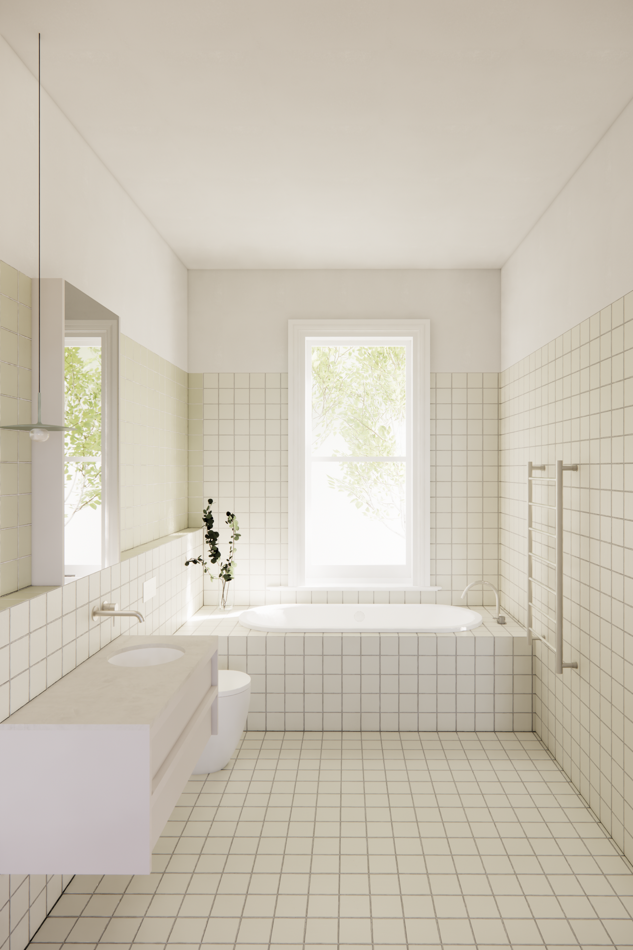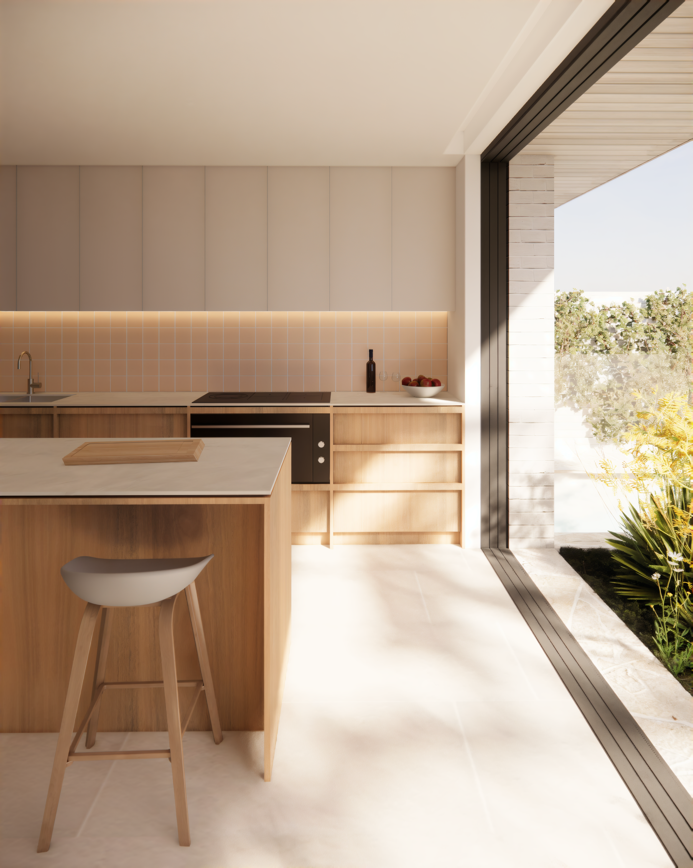Residential
Treehouse
A timber clad two-storey extension to a brick cottage, connected to nature but remote from
the street.
Project Details
3D Renders — Cast Studio
This project responds to a fairly common problem, what to do when you love the area but have outgrown the house. Designed for a young family, the house in question is a federation brick cottage in the protected Subiaco ‘Chesters Subdivision’ heritage area.
Built up to its side boundaries on a 330-metre corner lot, the home had been in the family for years but was dark and pokey, with poor connection to the small northern garden. Working to counteract this, a grafted extension has a porous connection to the existing house, breaking down the previous logic of a single corridor and bringing daylight deep into the house. A glazed cavity sliding door disappears, creating a seamless connection between a new living area and the adjacent outdoor area.
While the ground floor extends the bagged, painted brick of the existing house’s walls, the upper-level contrasts with castellated timber cladding. Nestled up to mature street trees, with protected views north down the side street, the upper-level master bedroom suite is an aerie that embraces daylight from dusk to dawn.
The design is efficient, with the construction budget working hard, but our clients were not afraid of having fun with material selections – Square pink tiles in the kitchen splashback demonstrate a commitment to light, playful spaces. Elsewhere a mix of spotted gum timber veneer and matt laminate cabinets balance beauty, cost and hardwearing functionality. Porcelain floors extend from the living areas through to the external dining area in a flush plane that links internal and external spaces, the house’s brick wall extending to become a protective boundary wall that ends with a four-metre-high decorative pier.
Beyond the courtyard and plunge pool, a disconnected single-car garage with laundry and additional storage completes the project, functional additions that keep a focus on retaining the house within the family as small children grow and requirements evolve.
Working in a heritage area with a relatively conservative council, Cast managed a smooth development application that engaged with neighbours, heritage experts and the City’s planners to develop a design that was acceptable to all (and loved by our clients).

