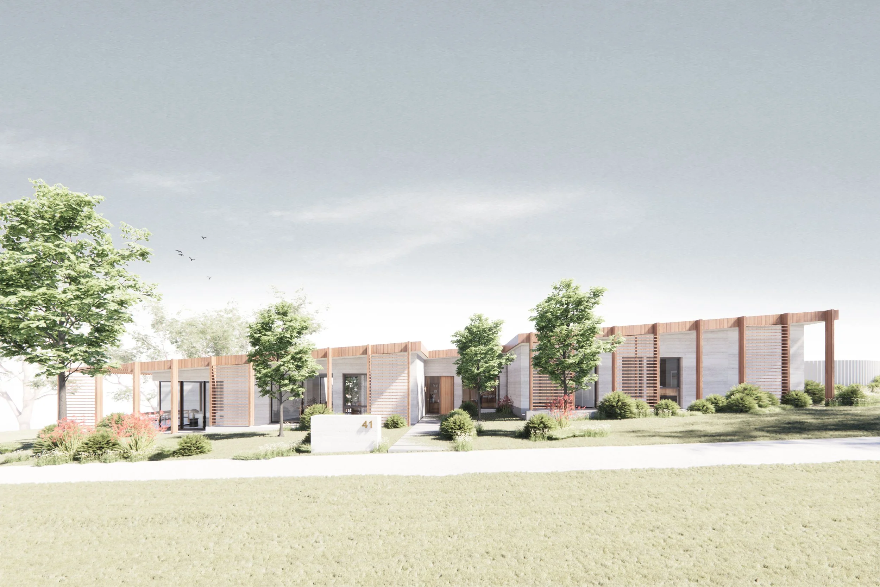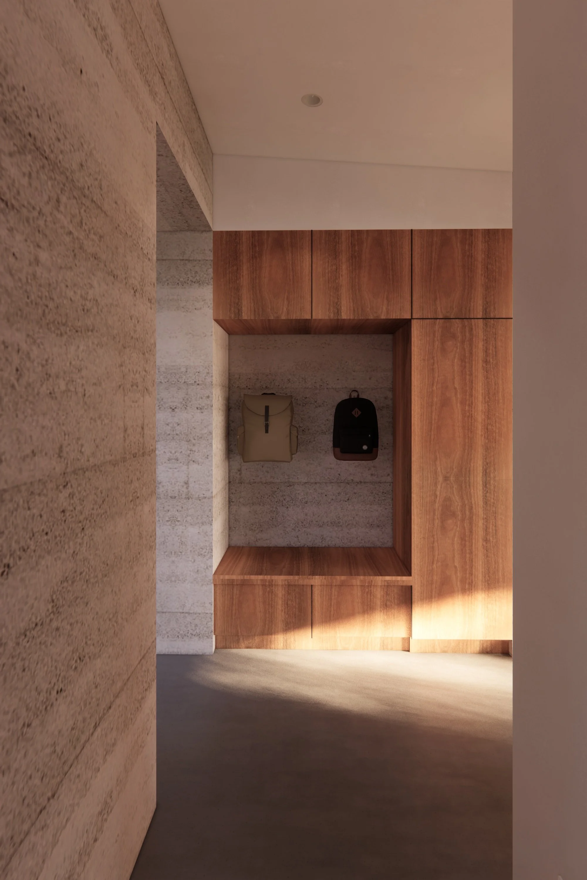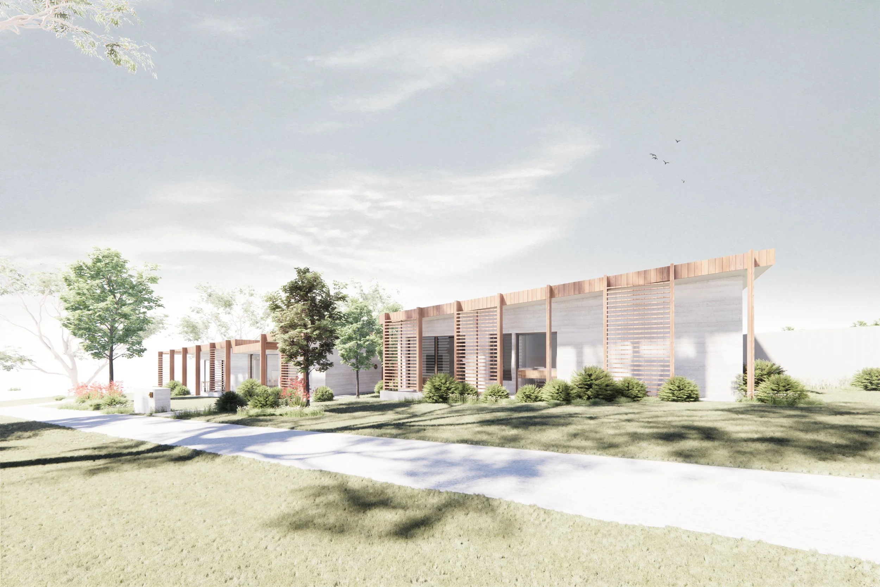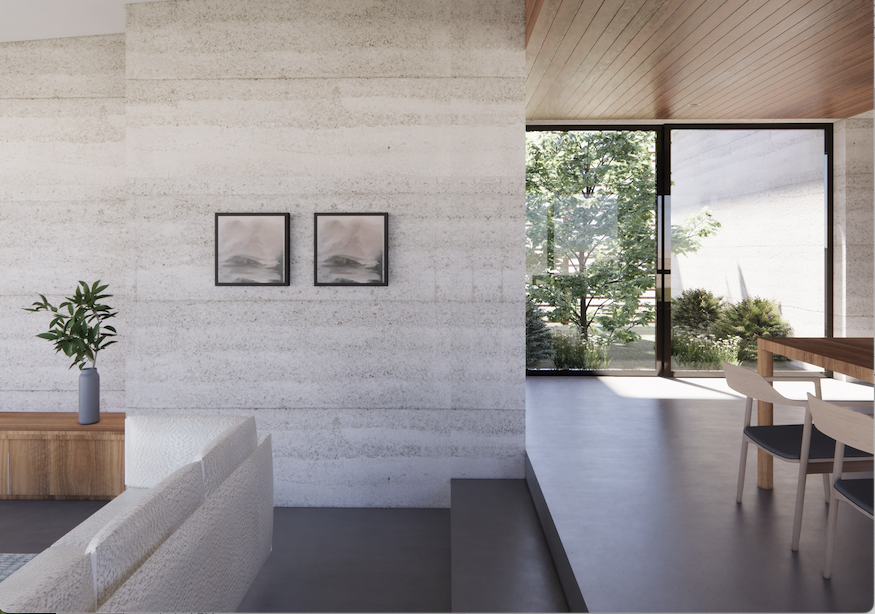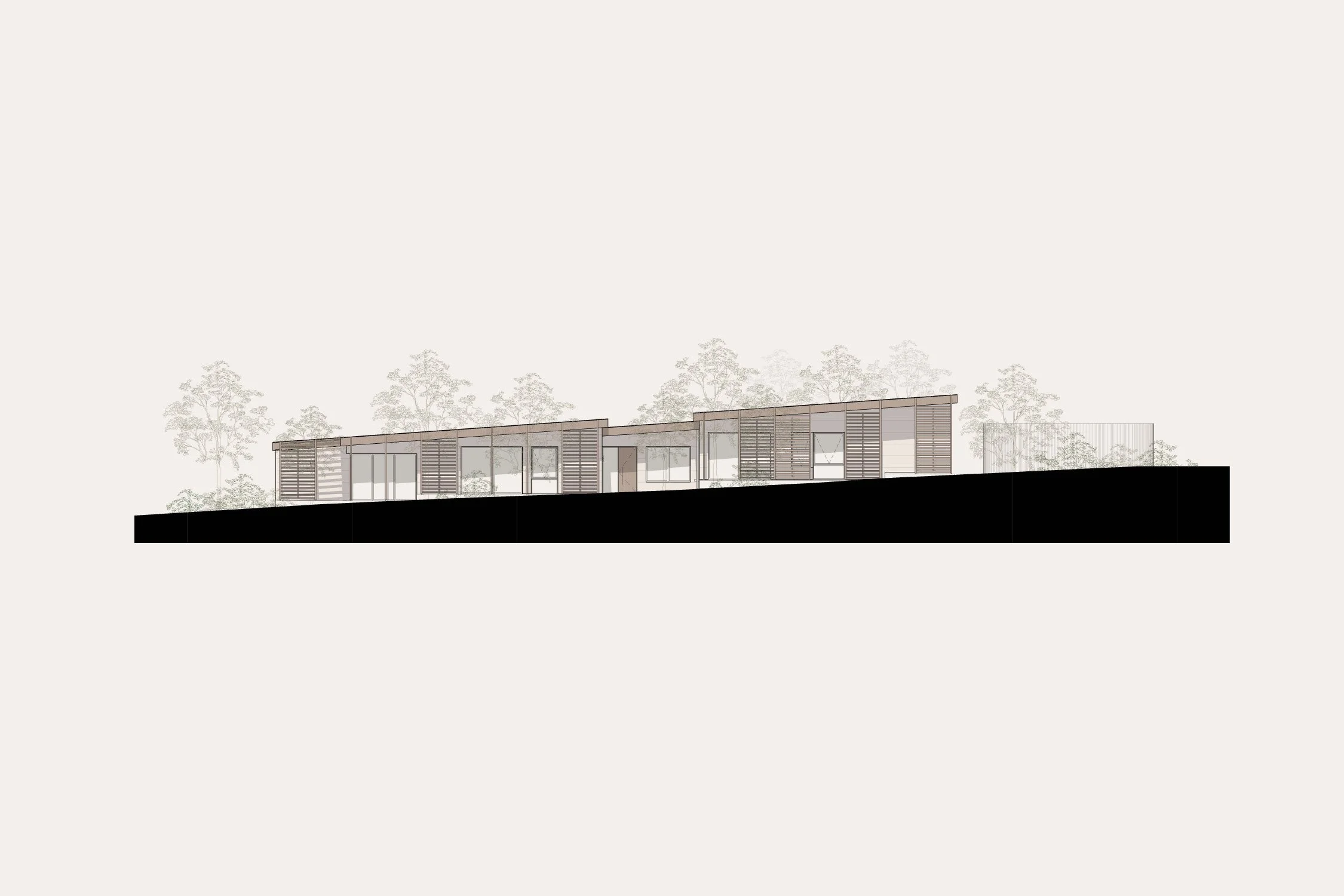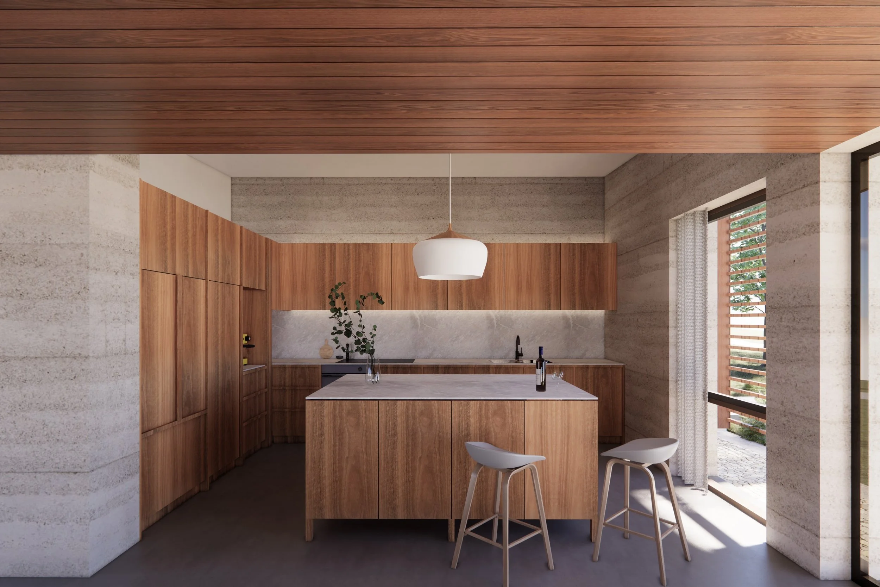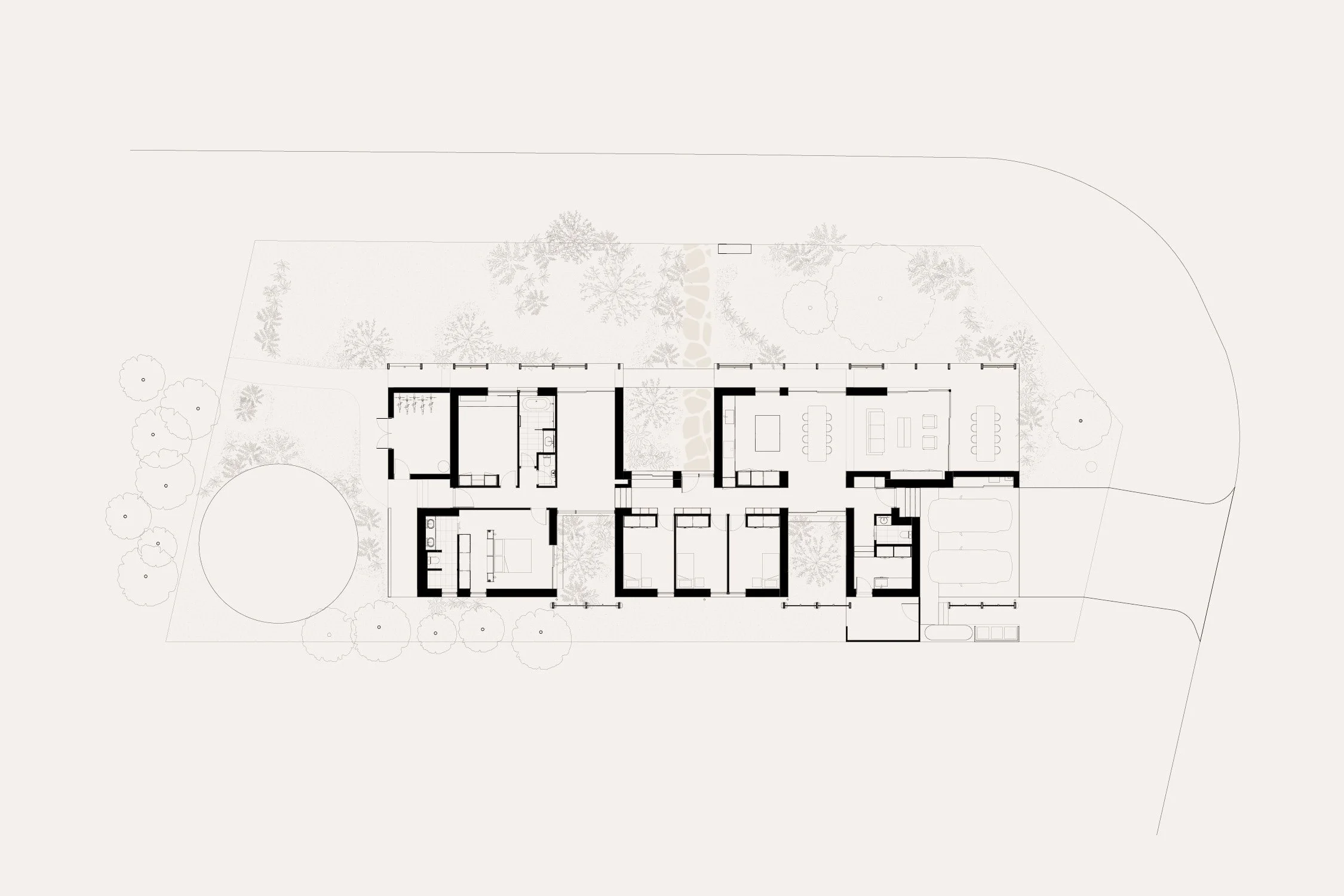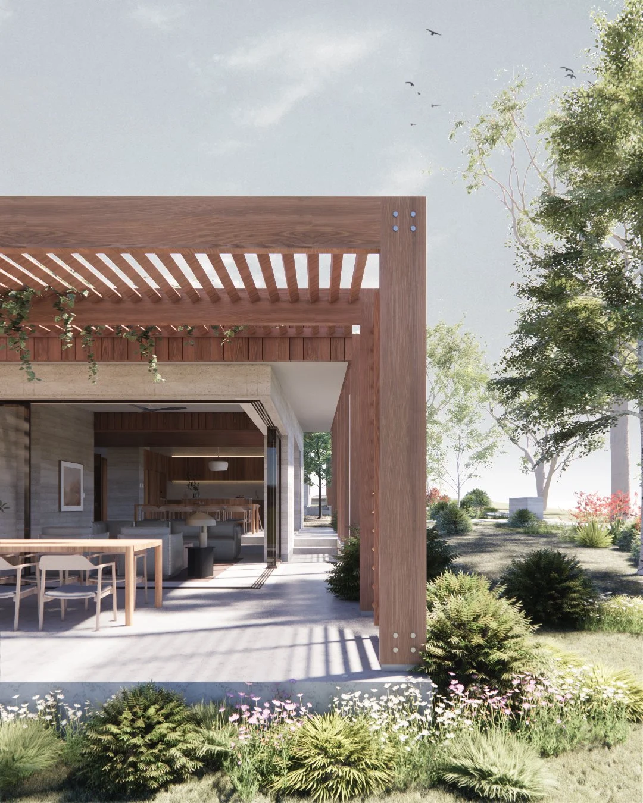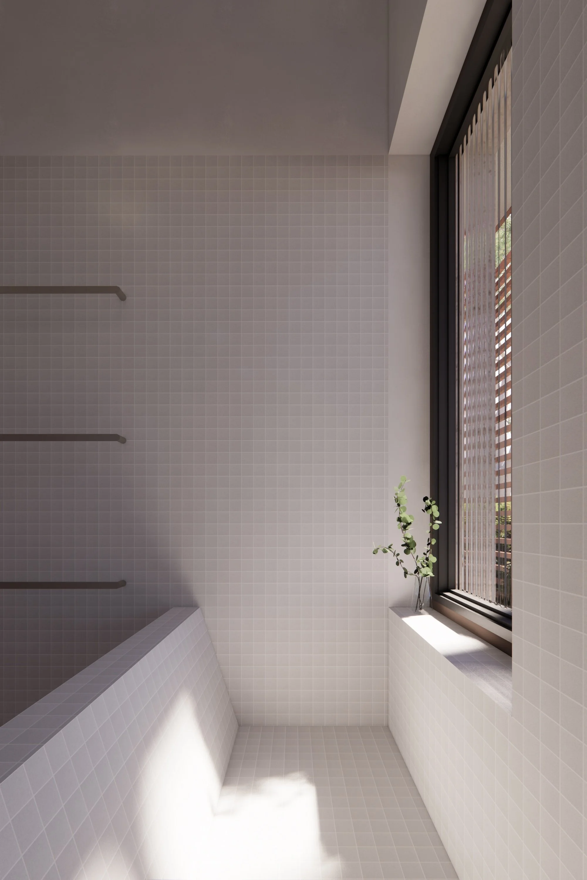Residential
Loggia House
Sustainable four-bedroom family home on a ‘rural adjacent’ site in the Witchcliffe Ecovillage
Project Details
3D Renders — Cast Studio
Our first house in the celebrated Witchcliffe Ecovillage, this project exceeds their commendably stringent life cycle and energy efficiency requirements while meeting our clients’ brief for a contemporary architectural design that avoids the sometimes stereotypical look of sustainable design. Taking its inspiration from the efficient and uncompromising construction of rural sheds, the house is contained and restrained but not without human scale and interest.
Following a gentle slope on a corner block, a single rectangular wedge falls from west to east, small courtyards cut into the plan to connect the house to its site and environment. Organised around a stepped central corridor, bedrooms and service areas are arranged along the protected south side of the house while shared spaces open towards the north and the primary street.
Insulated rammed earth walls moderate temperatures internally and provide a consistent natural material tone throughout, while a screened timber verandah along the northern elevation acts as a loggia that shades walls in summer and creates a halfway space between inside and out. Internally, white raked ceilings create dynamic internal areas while spotted gum joinery complement the palette of burnished concrete and pale local rammed earth.
A large solar array with battery storage, grey water recycling and hydronic heating complement the house’s embedded 8-star efficiency and helps achieve an outstanding eTool certified 147% reduction in global warming potential against a reference design.

