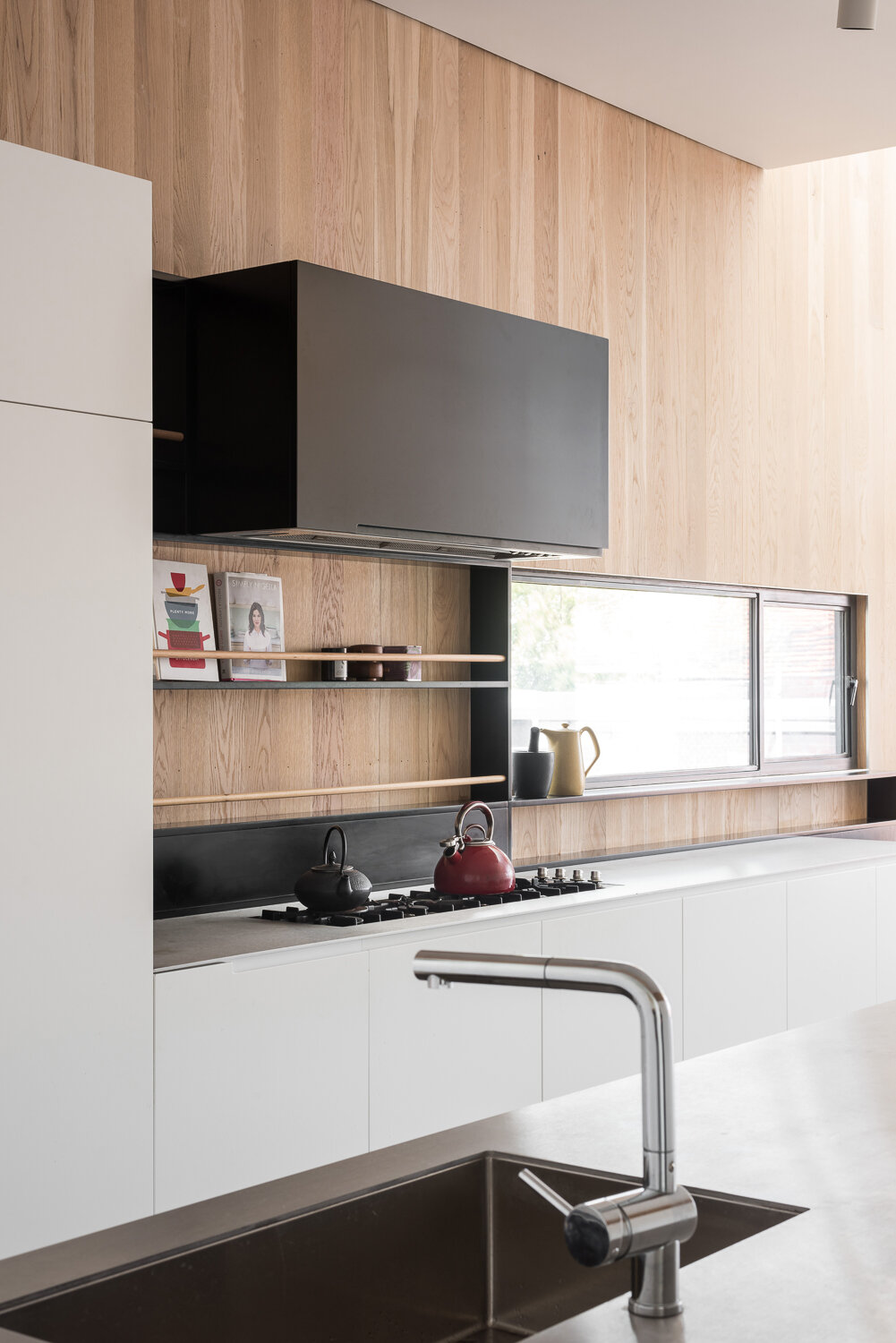Residential
Raglan Residential Design
A small alteration and additions project is placed on the rear of an existing Federation workers cottage in Mount Lawley.
Project Details
Photographer — Dion Robeson
A small alteration and additions project is placed on the rear of an existing Federation workers cottage in Mount Lawley. One of three cottages built in a row each with their own unique characteristics.
An old lean-to was removed from the rear of the existing house and replaced with the new addition containing a living, dining and kitchen space extending south to view of the Perth City. A master suite flanks the living spaces with a large 3m operable wall that opens into the living quarters borrowing space and light.
A large light scoop, following the profile of the existing roof pitch, funnels northern light to the spaces below. Narrow skylights are carved into the ceilings to create generous natural light throughout the day.
Recycled jarrah shiplap boards clad the exterior of the addition sourced from the existing lean-to and garage structure, re-milled and repurposed. In time the jarrah will age into a soft silver coat. A subtle blonde timber board lines the internal walls creating a warm and timbre tone to the space.
The addition contains a number of sustainable and environmental systems reaching a gold medal life cycle assessment. The non-conducting timber cladding and timber frame structure, sealed with a plywood sheath, wrap around an elevated pre-cast concrete slab insulating the thermal mass. The floor cavity hosts a 20,000L bladder for rainwater harvesting, whilst the roof supports, PV cells and a solar hot water system.
Testimonial
We engaged David Barr as an architect after seeing an extension he had done on Wray Ave in Fremantle, where we liked the modern design in contrast to the more traditional existing building.
We engaged Cast Studio to design an extension at the back of an existing Federation cottage, which would include an open plan kitchen/dining/lounge area and a master bedroom with an ensuite bathroom and walk-in wardrobe. We also wanted to include a double car garage in the plans, to be built further down the track.
We really enjoyed the design experience, which started with an architectural brief. David was always available and open to our ideas but at the same time, he had his own point of view and aesthetic.
The result of this combination was an exciting and distinctive design. As an owner-builder project, we probably had more questions than most but David never seemed to grow tired of talking about the project. He has a real passion for his work, which has become obvious as the residential project has developed. We are close now to moving in and are looking forward to living in our beautiful new home and to toasting David at the housewarming later this year.











